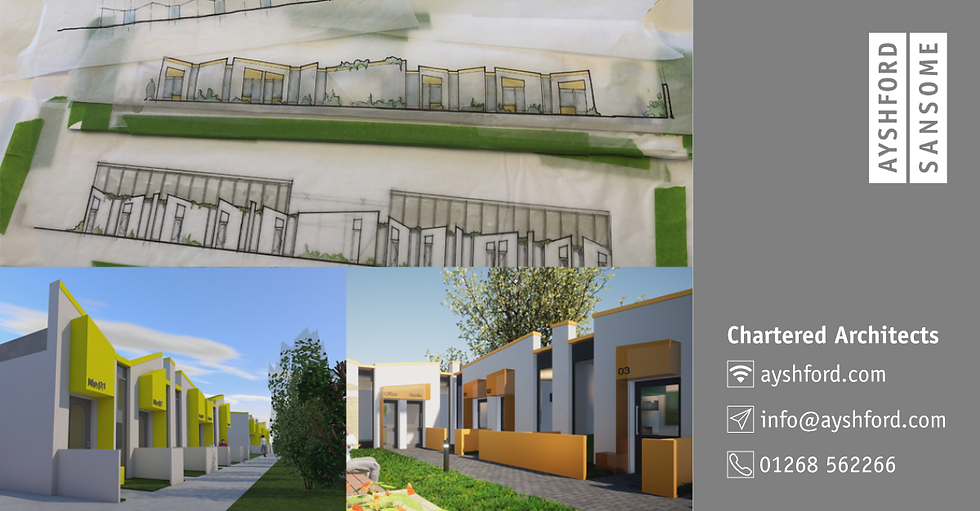I’d draw with a Quill if anyone would let me. But here's the deal with drawing on a computer: it's good at drawing, but it's got a mind of its own. It doesn't care about what I want to draw it only draws the vaguest approximation of what I want. When I start from scratch in CAD, my drawings end up looking flat and lifeless, like those new generic apartment blocks next to busy train stations, it’s almost possible to tell what program they were drawn in (window reveals and balconies are a big giveaway).
As architects, we've got to find a way to reclaim control. And for me, that means going back to hand-drawn sketches. It's my way of fighting against being controlled by the computer. The design brief is like my initial sketch as an architect. Yeah, it might seem boring, crunching numbers and calculating square footage. But it's the initial block of marble to sculpt from. From there, I work out the layout and then I figure out solutions to the awful problems I've created in elevation. It's a back-and-forth process until I find a workable solution.
Only after that do I bring in the computer. At this stage, my sketches should capture the essence of what I want to achieve. They become a blueprint to challenge the computer to draw something beyond its default settings.
The computer is definitely a powerful design tool, but it shines when it comes to refining and fine-tuning the concept. That's when it helps with precision and details. Below, you'll find a series of process drawings, from rough sketches to initial CAD renders, to gaming engine-generated flythroughs. It's the journey from initial ideas to a polished end result. Take a look and see the evolution of the design process.

Kommentarer